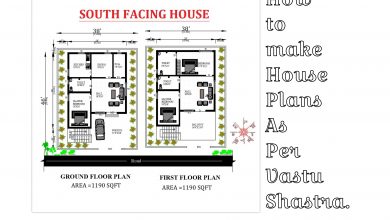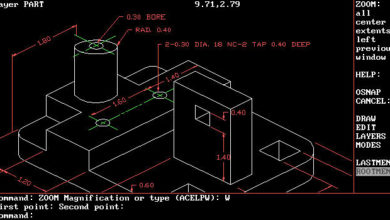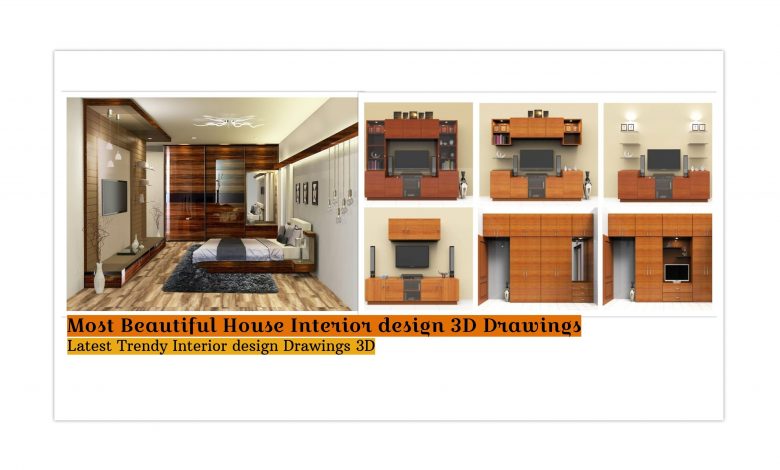Civil engineering drawings
Civil engineers work with drawings. there are lots of technical drawings of the building plan, constructions detail, structure detail, bricks work detail, masonry plans, sectional detail, Framing drawings, steel detail and many sections available in the civil engineering field. Engineer able to make drawings in particulars software like AutoCAD, Ravit, STAAD.Pro v8i, Etabs, Primavera, Ansys civil, SAP 2000 this software easily available from the internet market. Civil engineer not going forward without planning software in this market day today launch new software about planning and detailing. Here we provide some important detail drawings and sections about civil engineering drawings works. Hope this useful in your construction.
-

How to make House Plans As Per Vastu Shastra.
In this article, you will learn about “How to Make House Plans As Per Vastu Shastra“. I have explained the…
Read More » -

10 Best Websites to Download House Plan AutoCAD Files.
Are You Searching for House Plans in Google or other social media websites to build your Dreamhouse, Or an engineer…
Read More » -

Top 10 Best websites For Download the Autocad Files
Are you an Engineer, who Searching for Autocad DWG Files and other CAD Program Files? Here we Select and gave…
Read More » -

Moving forward with the Design-Finding new solutions
A design is the portfolio of an Architect or Civil Engineer. The designs represent the solutions to the problems of…
Read More » -

AutoCAD 2020 Features and AutoCAD basics
AutoCAD- AutoCAD is the best tool to create 2D and 3D Designs for CAD projects. CAD helps designers to increase…
Read More » -

Apartment Design Guideline For Civil Engineer
Apartments have become a common form of dwelling multifamily residence, the apartment designs have to meet the reconciliation needs of…
Read More »








