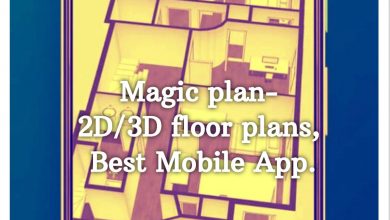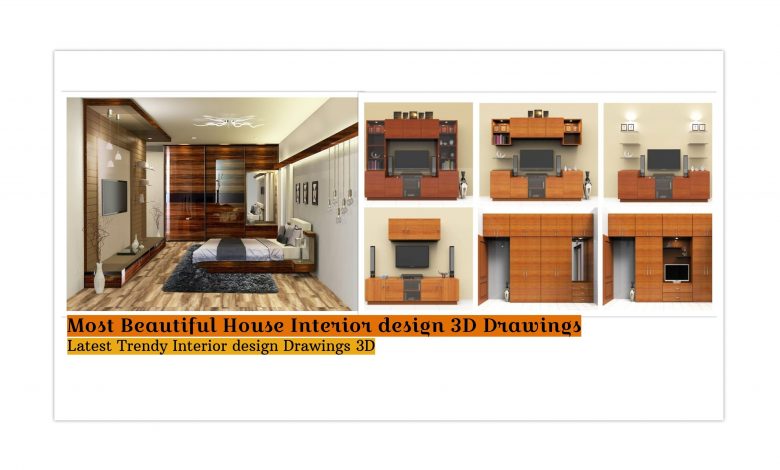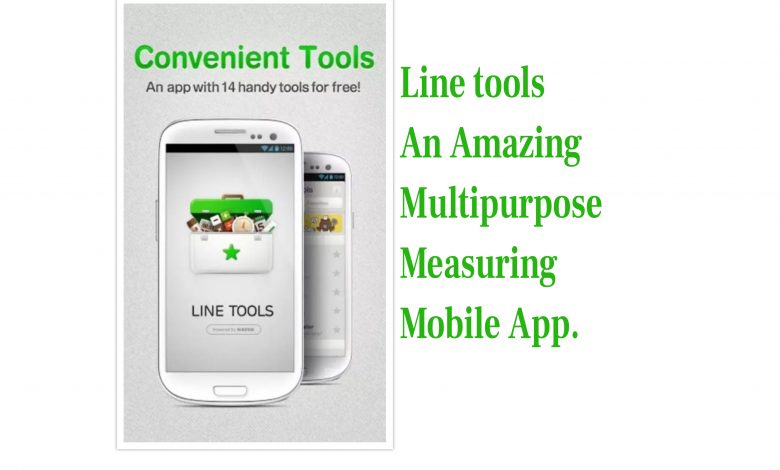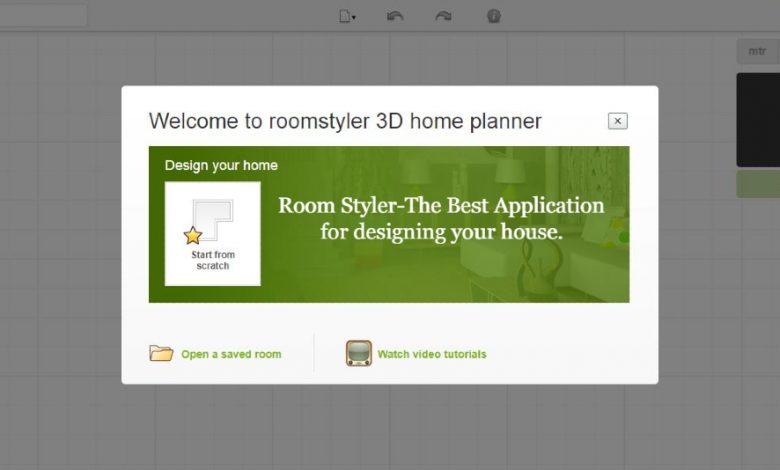Civil engineering drawings
Civil engineers work with drawings. there are lots of technical drawings of the building plan, constructions detail, structure detail, bricks work detail, masonry plans, sectional detail, Framing drawings, steel detail and many sections available in the civil engineering field. Engineer able to make drawings in particulars software like AutoCAD, Ravit, STAAD.Pro v8i, Etabs, Primavera, Ansys civil, SAP 2000 this software easily available from the internet market. Civil engineer not going forward without planning software in this market day today launch new software about planning and detailing. Here we provide some important detail drawings and sections about civil engineering drawings works. Hope this useful in your construction.
-

Floor Planner-2D online floor planning tool.
Floor Planner is a 2D online floor planning tool. It is the best selling, easy to use tool for making…
Read More » -

Civil Quantity Estimator-The Best Useful Mobile App.
Civil Quantity Estimator is the best useful mobile app. This app is helpful for the Civil Engineers for their site…
Read More » -

2020 Top 6 Useful Measuring Mobile App
Commonly we use measuring tape to find out the distance, area, and Height. In this advanced world, everything came into…
Read More » -

EasyMeasure – Camera Distance Measurement Mobile App
EasyMeasure is the best mobile app. It shows you the distance to objects seen through the camera lens of your…
Read More » -

GPS Fields Area Measure- Very Useful Mobile App
GPS Fields Area Measure mobile app helps to measure the area, distance, and perimeter. It is easy to use. Firstly…
Read More » -

Magic plan- 2D/3D floor plans, Best Mobile App.
Magic plan– 2D/3D floor plans is the Best Mobile App. By using this app you can create floor plans, blueprints,…
Read More »








