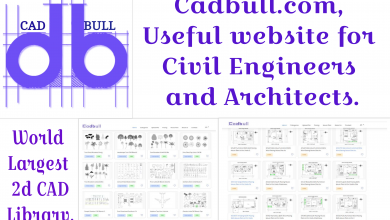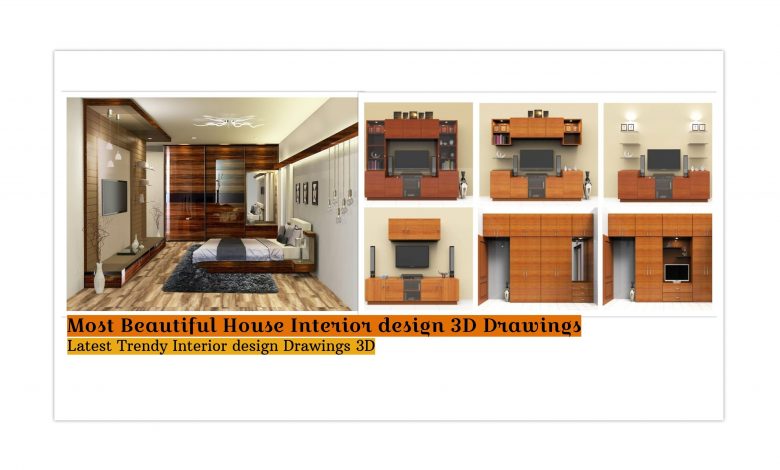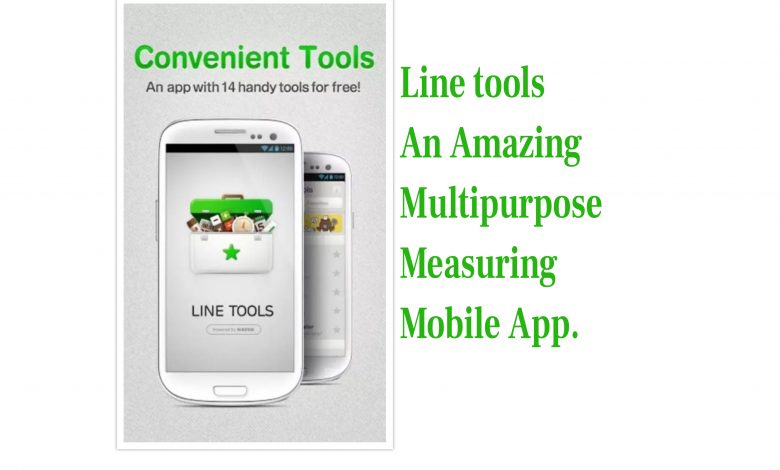Civil engineering drawings
Civil engineers work with drawings. there are lots of technical drawings of the building plan, constructions detail, structure detail, bricks work detail, masonry plans, sectional detail, Framing drawings, steel detail and many sections available in the civil engineering field. Engineer able to make drawings in particulars software like AutoCAD, Ravit, STAAD.Pro v8i, Etabs, Primavera, Ansys civil, SAP 2000 this software easily available from the internet market. Civil engineer not going forward without planning software in this market day today launch new software about planning and detailing. Here we provide some important detail drawings and sections about civil engineering drawings works. Hope this useful in your construction.
-

Wonderful 36 West Facing House Plans As Per Vastu Shastra
This article will be useful for the people who searching west facing house plans on Google. Here we provide the…
Read More » -

27 Best East Facing House Plans As Per Vastu Shastra
In this article, we provided 27 Best East facing House plans As Per Vastu Shastra Drawings. You can download that…
Read More » -

Perfect 100 House Plans As Per Vastu Shastra.
In this Article you get the perfect 100 House Plans As Per Vastu Shastra Drawing AutoCAD file link to download.…
Read More » -

Precast Concrete Panel System, Construction Technique.
Construction plays an important role in economic development with many effects on other sectors of the country’s economy. The growth…
Read More » -

Cadbull.com-Useful website for Civil Engineers and Architects.
Most of the Civil Engineers, Architects, Interior designers Searching AutoCAD Drawing files and other CAD Program files on the Internet.…
Read More » -

Create your Dream House plan 2D/3D by using planner5D.
Create your Dream House Plan 2D/3D by using the planner5D tool. It is an advance, the best and very easy…
Read More »








