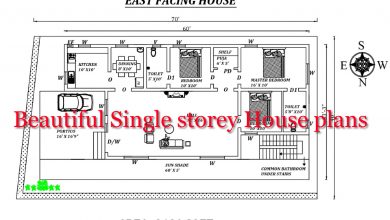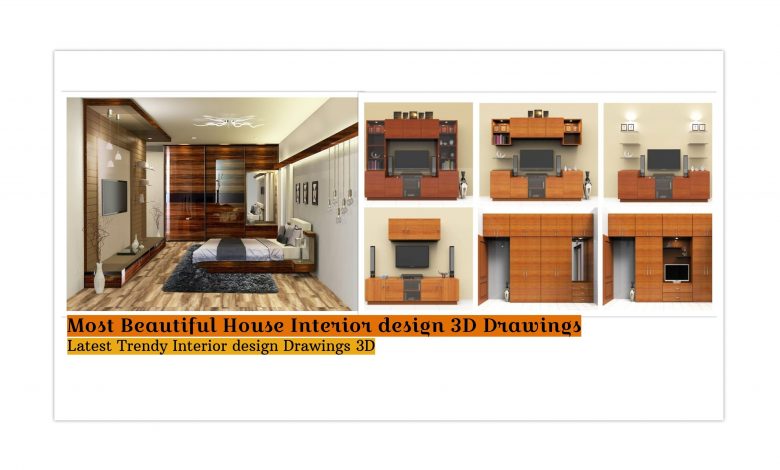Civil engineering drawings
Civil engineers work with drawings. there are lots of technical drawings of the building plan, constructions detail, structure detail, bricks work detail, masonry plans, sectional detail, Framing drawings, steel detail and many sections available in the civil engineering field. Engineer able to make drawings in particulars software like AutoCAD, Ravit, STAAD.Pro v8i, Etabs, Primavera, Ansys civil, SAP 2000 this software easily available from the internet market. Civil engineer not going forward without planning software in this market day today launch new software about planning and detailing. Here we provide some important detail drawings and sections about civil engineering drawings works. Hope this useful in your construction.
-

Beautiful Single storey House plan Drawings
In this article you get beautiful single storey house plan drawings. You can download those home plan drawings Autocad DWG…
Read More » -

Various type of staircase design
In this Modern world, civil engineers and Architects creating new types of building designs. The staircase takes one of the…
Read More » -

Amazing AutoCAD DWG Blocks on Cadbull.com
Most of the Architects and Civil Engineers Searching for AutoCAD Blocks in Google.CAD Blocks are useful to save our Work…
Read More » -

Why cadbull.com is important for civil engineers and architects?
Cadbull.com is the world’s largest 2D cad Library. In this website, plenty of AutoCAD Drawings and other cad program files…
Read More » -

Beautiful 18 South facing House Plans As Per Vastu Shastra
In this Article, You get 18 Different Land Areas of South facing house plans as per Vastu Shastra. You can…
Read More » -

Amazing 54 North Facing House Plans As Per Vastu Shastra
North Direction is a very good place as per Vastu Shastra. Lord Kuber is the owner of this direction. In…
Read More »








