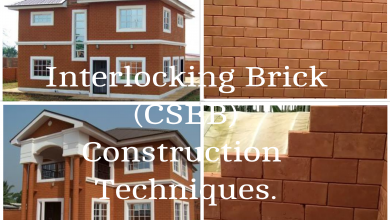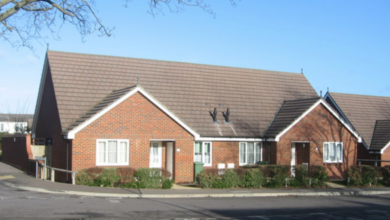What are Structural Insulated Panels and How its Work

Sip-Structural insulated panels is a structure of a sandwich between two panels which is an insulating core of rigid foam usually EPS beacuse the advance emerging building material use at homes and commercial building, structural insulated panels.

SIP is mostly used for the exterior, walls with wood construction for floors, roof, and interior partitions.
The insulate core employ in sip is lightweight structural foam compose of 95 % air. SIP material mostly uses in a cold-weather country like America, Canada, London, Paris, Greenland, Russia, etc.
- SIPs reduce the number of labors per hour and building material theft during construction.
- Better control over indoor air quality and Integrates easily with building material like a timber frame, steel frame, and wood framing.
- Reduce the high energy used for cooling and heating
- Reduce low material and better allow for indoor air quality
- SIP has a normally 5 5/8-in thick foam core to coincide and 4 to 8-inch thick rigid foam panels,
Framing Door and Window:
Sip (structural insulated panels) is used for framing door and window which look like costly and beautiful.
SIP Panel Roof System:

The installation of structural insulated panels at roofs shall include properly installed and sealed on the warm side of the SIP. As a result, use roof ventilation SIP shall have a cool roof installed over the panels that provide not less than 1 ½ inches of air space above the top skin of the panel.
sip roof system is a self-contained unit of roof weather membrane, roof installation, and liner
use the end of the panel supported by roof structure and gasket type joint
The triangle shade roof because it will dry faster and easier.
It composes of pre-insulated and pre-engineered.
Tighter construction and less air infiltration.
SIP Panel Wall System:

Advertisement
Sip(structural insulated panels) is exterior walls built erect within a few days using because it controls the overall expense of construction buildings like raw material and labor costs.
It is a Straighter wall, less air infiltration, and tighter construction because it can easily build within a short time.
Panel thicknesses size can be adjusted for dimensional lumber, as a result, it is required to maintain good indoor air quality and high airtightness is achieved to control indoor relative humidity levels.
SIP Panel Floor System:

It is simple, easy, and fast because it makes the floor and that doesn’t need to be pushed. Efficient over unconditioned spaces such as a living space over a garage.
Efficient over unconditioned spaces such as over space living home.
Attention to foundation tolerances sip through can be modified out of square or nonlevel foundation be aware of foundation tolerance required a building with a sip panel.




