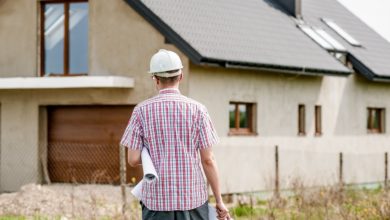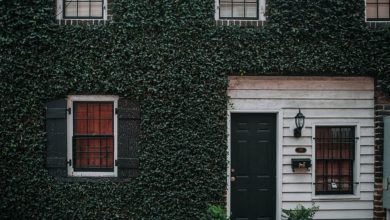Various type of staircase design
wonderful staircase designs available
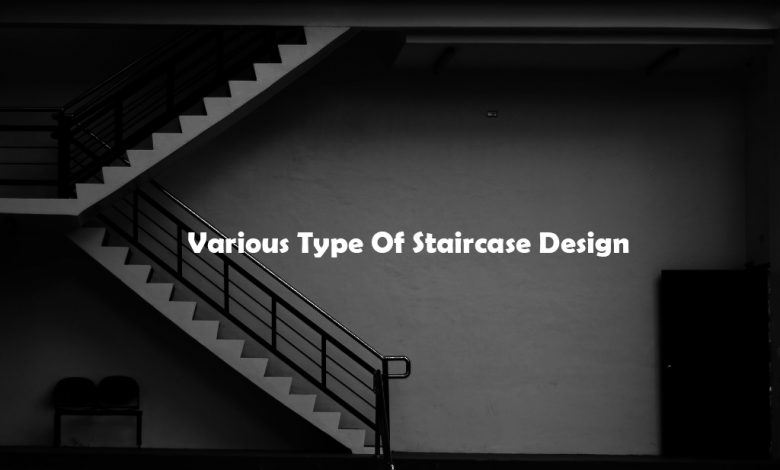
In this Modern world, civil engineers and Architects creating new types of building designs. The staircase takes one of the major parts to make the building beautiful. Here we will look out the various types of wonderful staircases design.
About Staircase
A staircase is a set of steps that go from one floor of a building to another, usually inside the building. The enclosure of the building, in which the stair is located is known as a staircase. The opening or space occupied by the stair is known as a stairway.
The types of stairs used in building construction are based on the shape of the stairs. Straight stairs, turning stairs, and continuous stairs are a wide variety of stairs.
Advertisement
Normally a staircase contains Tread, riser, Handrail, Landing, newel post, baluster, and string. In this, the thread is the upper horizontal portion of a step upon which the foot is placed while ascending or descending. The riser is the vertical portion of a step providing support to the thread.so, the rise is the vertical distance between two successive tread faces.

Landing is the level platform at the top or bottom of the flight slopes. It is used for changing direction and getting the opportunity for taking rest while climbing the stairs. And the newel post is a vertical member of wood or metal which is placed at the end of flights to connect the handrails, and Balustrade is the vertical member to support the handrail.

variety of staircase
There are different varieties of staircase available like L shaped stairs, U shaped stairs, winder stairs, spiral stairs, curved stairs, Ladders, straight stairs, Turning stairs, Continuous Stairs, Quarter turn stairs, Half turn stairs ( dog legged stairs), Three – quarter turn stairs, Bifurcated stairs, Circular stairs, Helical stairs.
Commonly using Staircase for House Construction are Straight stairs, L shaped stairs, U shaped stairs, and winder stairs. Straight stairs are the stairs without having any changes in direction. They are certainly one of the common types of stairs used for both residential and commercial properties.
Advertisement
The L-shaped staircase is a variation of a straight stair with a curve in some part of the staircase. This curve is usually achieved by adding a landing in the transition space. The curve is often 90 degrees, though, so it doesn’t have to be. If the landing is close to the upper or lower part of the stairs, it is sometimes referred to as the long L staircase or the leg twist staircase.

U-shaped staircases are basically two parallel planes of straight stairs, joined together by a landing, creating a 180-degree turn in the walkway. Winder staircases are a variation of the L-shaped staircase, but instead of a flat landing, they have pie-shaped or triangular steps in the corner change.
Check this website:-You Get various land sizes of House Plans, CAD Blocks, Interior and exterior designs, other Civil drawings, and more in AutoCAD DWG file format at www.cadbull.com.The world Largest 2D CAD Library.
Staircase CAD Blocks
Civil Engineers and the Architects if you need Staircase AutoCAD blocks or any other CAD blocks like Furniture, trees, plants, people, car, bike, vehicles you can download from CADBULL.com website

Two various types of Staircase block design AutoCAD 2D drawing files are available in this drawing. This drawing shows the elevation, and the partial plan of the staircase .structure with staircase riser and treads details.
Riser height and tread width details are also shown in the drawing. You can Download the AutoCAD DWG file of this staircase block. Click here.
Advertisement
Also, Check this Book:- If you need “House Plan As Per Vastu Shastra” Check this book which contains 500 house plans. Various land area and all 4 directions facing house plans are available. Buy this book on Amazon now. Click on the hyperlink text to view the details of the book.
Various types of Staircase Images
Below, we provide various types of beautiful staircase images for reference.
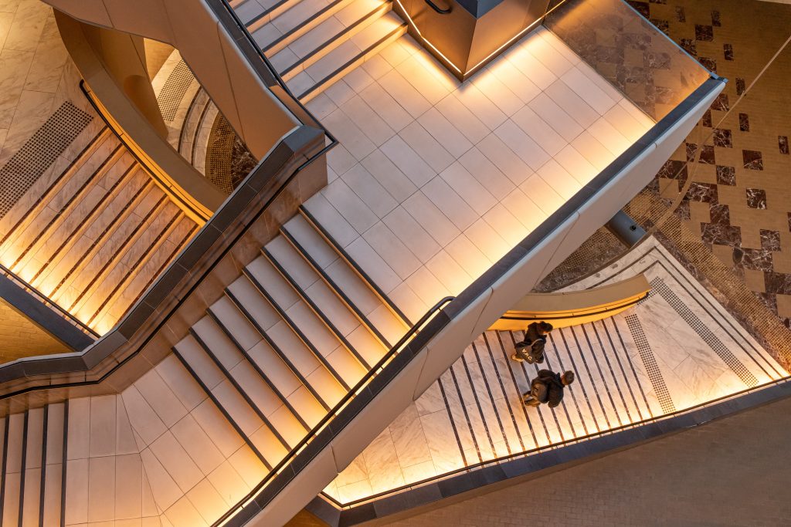





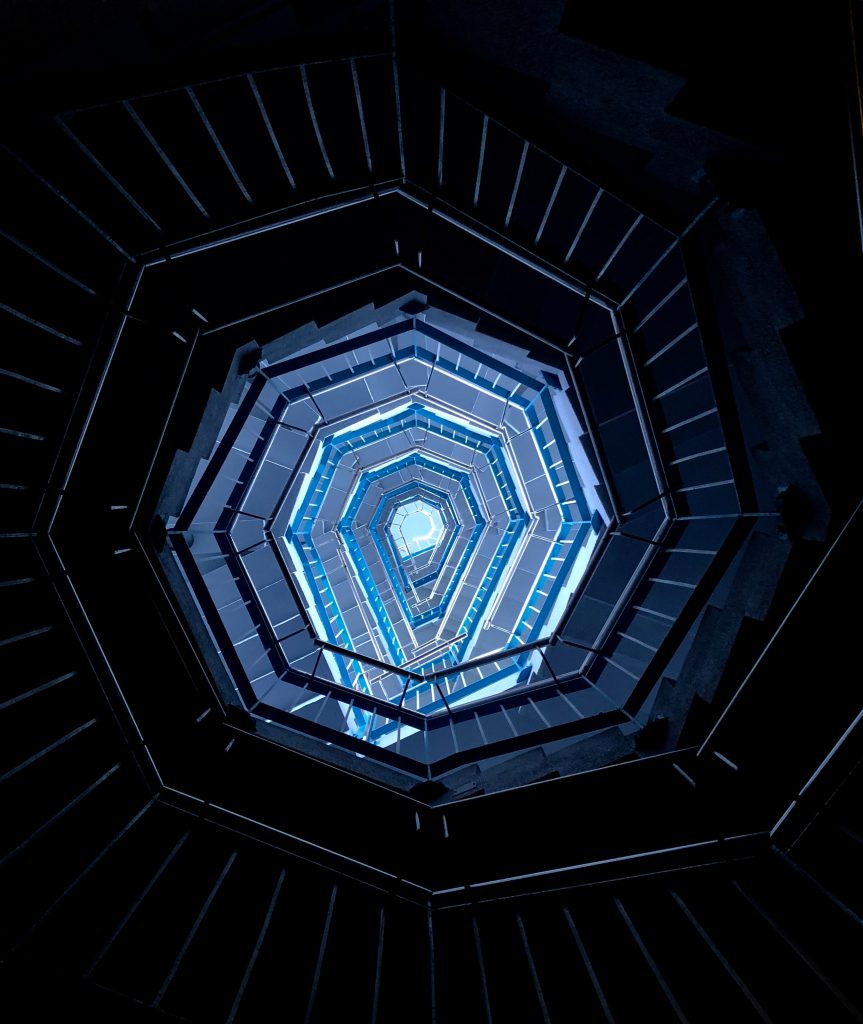

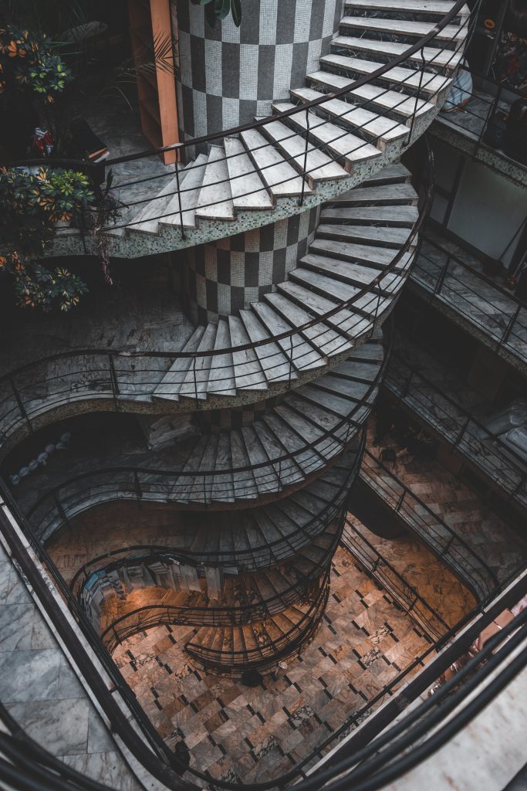

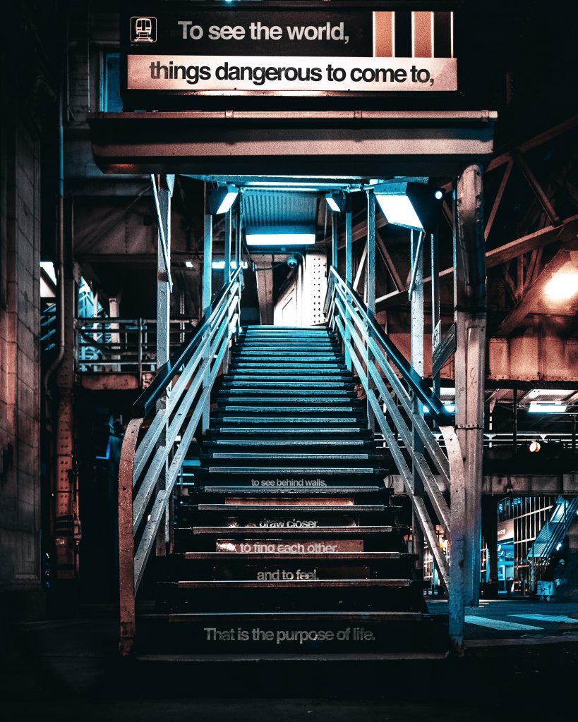
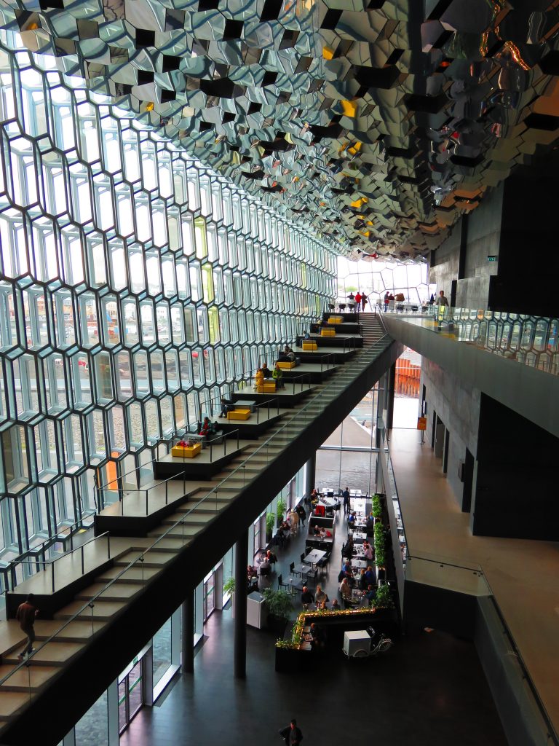
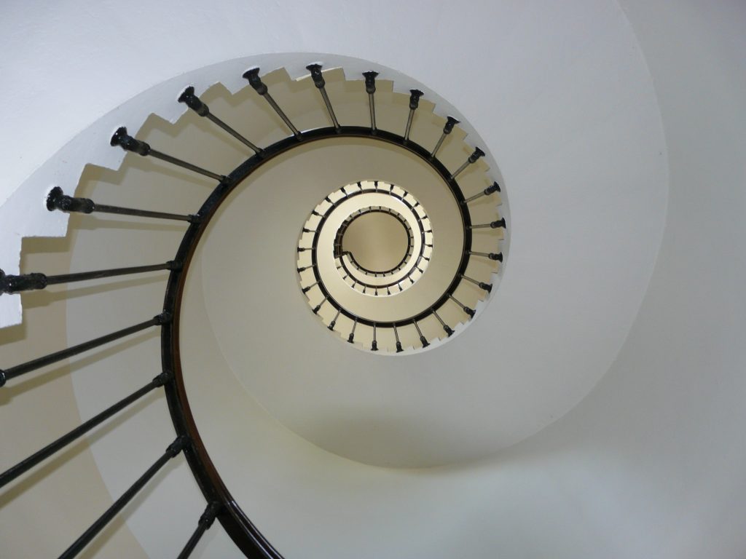
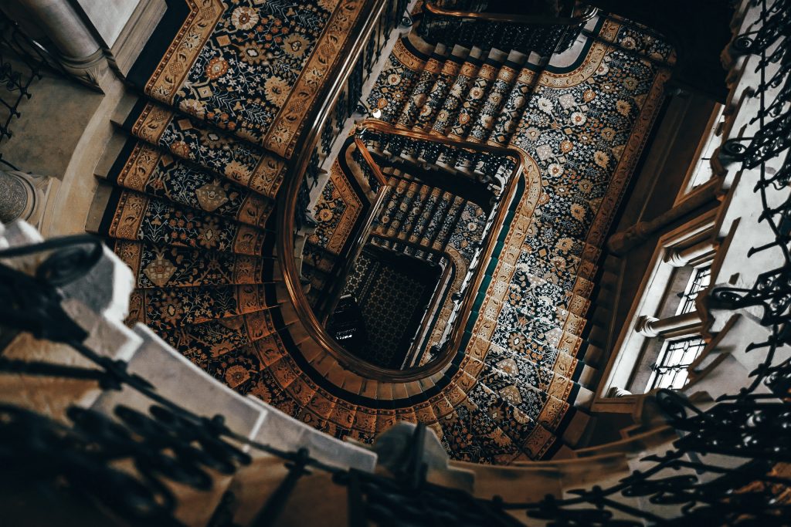

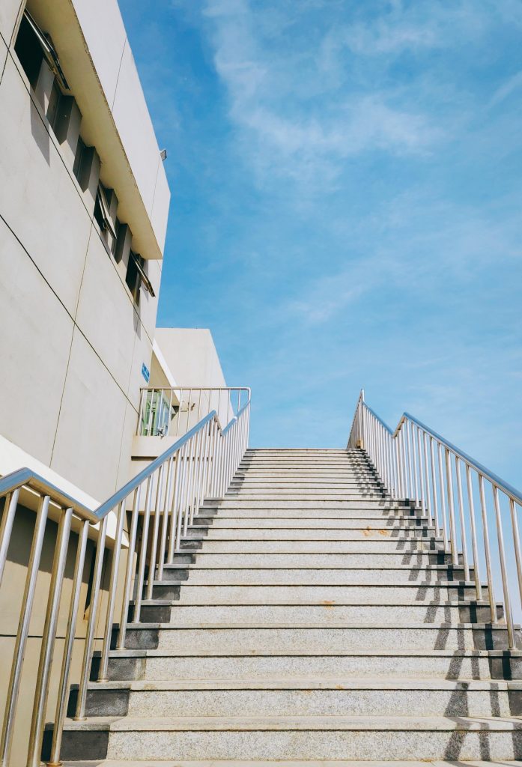

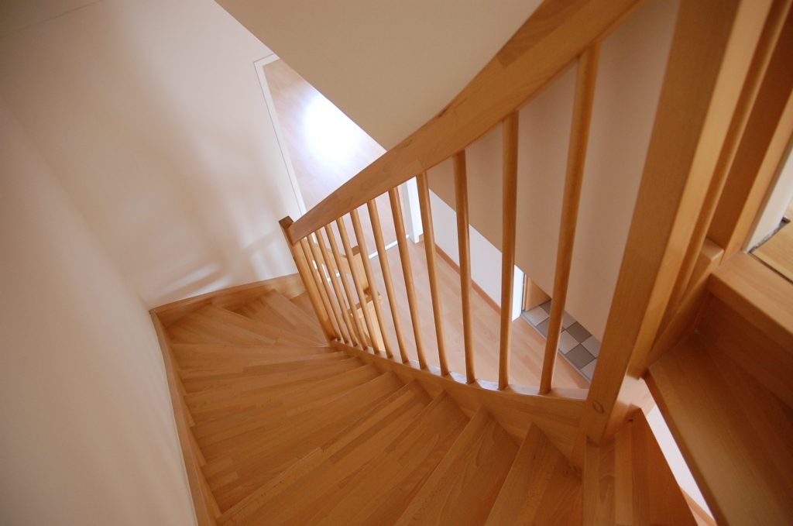

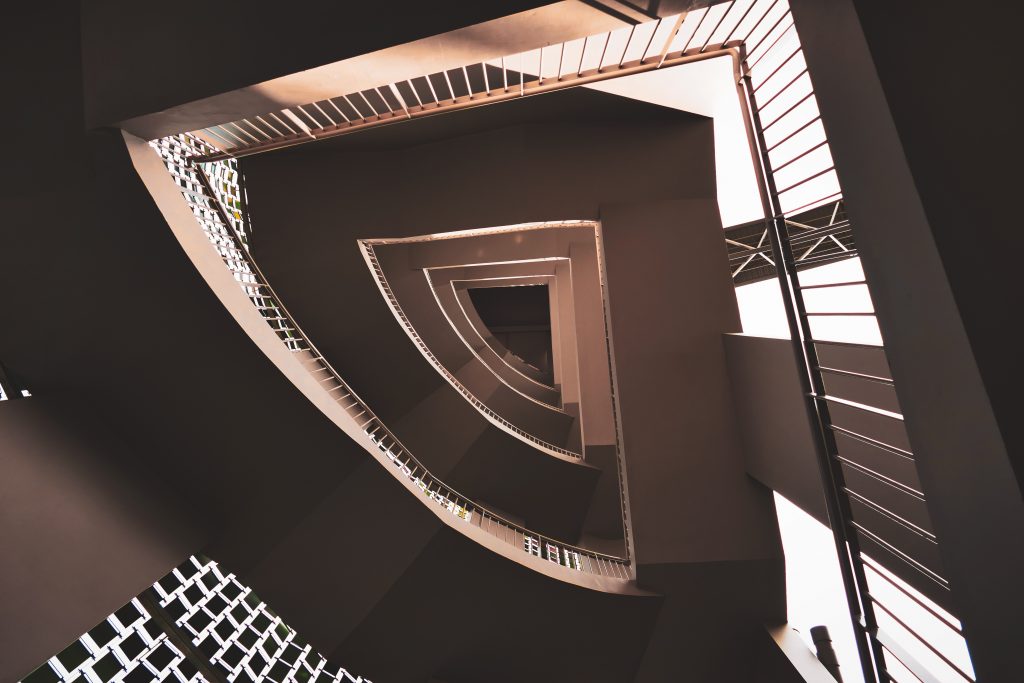

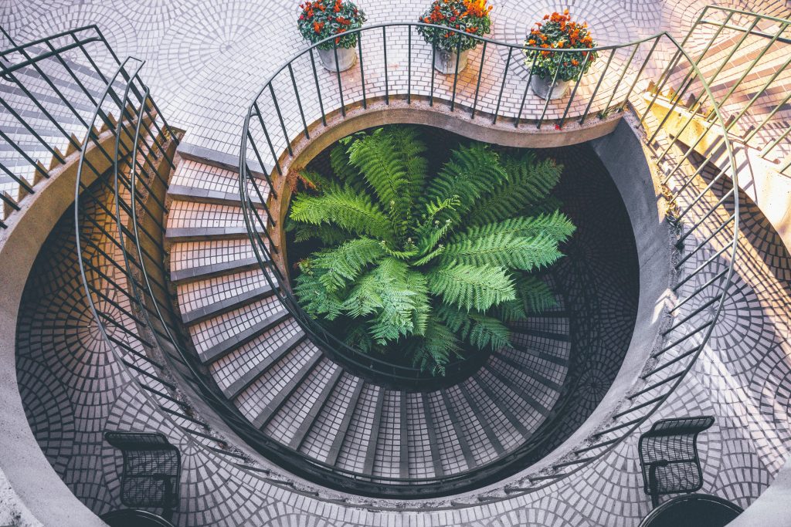



Thank You so much for reading my Articles, You can also, read my previous articles too, named “How to Make House Plans As Per Vastu Shastra”.An Easy House plan Guide. In this article, you will learn about “How to Make House Plans As Per Vastu Shastra“. I have explained the most simple and easy steps to create Vastu House plans. This article is very useful for civil engineers, architects, civil engineering, and architectural students.

