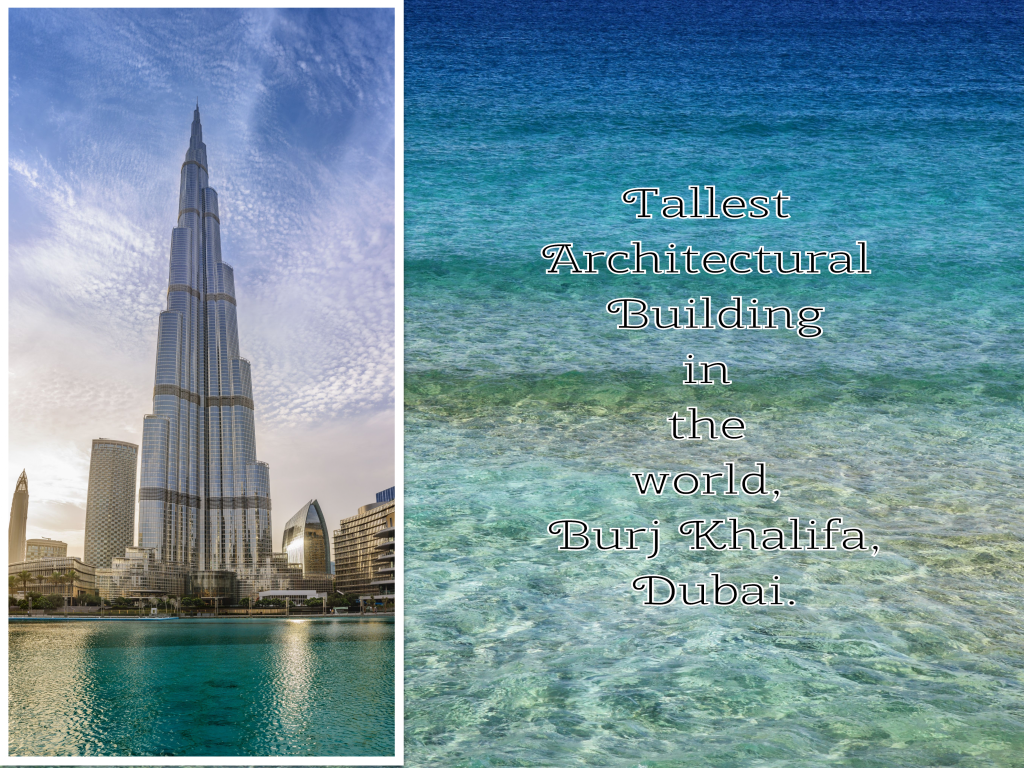The Tallest Architectural Building in the world, Burj Khalifa, Dubai. It is the tallest Skyscraper. In these Articles, you will get some very interesting stories about it. Also, you get some construction and Architectural details of it. Read those interesting details below. Thank you.
About Burj Khalifa, the tallest architectural building:-
Burj Khalifa the world tallest Architectural building, It was located in Dubai, United Arab Emirates. The height of this tower is 2,716 feet(828 meters). It is twice the height of New York’s Empire State Building and more than three times the height of the Eiffel Tower in Paris. The new skyscraper will soon be described as a vertical city link and will become a symbol of the modern world.
In March 1996, Petronas Towers in Kuala Lumpur, Malaysia broke the Sears Tower’s record as the world’s tallest office building. Stainless Steel ceilings, 73.5 meters (241 feet) long, placed on top of 88-storey towers brought their height to 451.9 meters (1,482 feet 8 inches).
Then, in 2003, Taiwan’s Taipei 101 took the title at 508 meters (1,666 feet). A year later, the architectural construction of the Burj Khalifa began on 21 September 2004, and the exterior of the structure was completed on 1 October 2009.
Check this website:- You Get House Plans, CAD Blocks, Interior designs ,other Civil drawings and more in AutoCAD DWG file format at www.cadbull.com.The world Largest 2D CAD Library.
For the construction of the building, more than 12,000 international workers were employed per day. The tower has a total of 200 plus floors, of which 160 floors are living sizes. In January 2010, Sheikh Mohammed bin Rashid Al Maktoum, the ruler of Dubai, announced the $ 1.5 billion for this Project.
After excavation work began in January 2004, the tower became the world’s tallest man-made structure in just 1,325 days. It used 330,000 cubic meters of concrete, 103,000 square meters of glass, 15,500 square meters of galvanized steel and 39,000 tonnes of steel reinforcement.
It took 22 million man-hours to build. With a total area of 5.67 million square feet, Burj Khalifa has more than 300,000 square feet of prime office space and 1.85 million square feet of residential space.
In addition to the area occupied by the Armani Hotel Dubai and the Armani Residences. The tower offers luxurious entertainment and leisure facilities including four swimming pools, apartments in the hotel, restrooms, health and wellness facilities for homeowners and office owners, a public observation deck and atmosphere, the 122nd floor of the world’s finest restaurant.
The artificial lake is available next to the Burj Khalifa tower, which houses a beautiful computerized music fountain. It is the largest dance fountain in the world, set on 30 acres. The fountain features powerful high-pressure water jets and shooters, which shoot water in the air up to 500 feet, equivalent to a 50-storey building. Length over 900 feet.
The fountain was designed by California-based WET Design, responsible for springs at the Bellagio Hotel Lake in Las Vegas. It is illuminated by 6,600 WET lights and 25 color projectors, making it a visual masterpiece. Musical Fountain Lake Ride, which offers front row seats to the city’s best show.
Check this:- If you need “House Plan As Per Vastu Shastra” Check this book which contains 400 house plans. Various land sizes and all 4 directions facing house plans are available. Buy this book in Amazon or Notion press.
The interior of the tower plays an important role in the beauty of the tower. Residential, commercial, hotel and leisure space transform the tower into international space. The design of all lobbies, boardrooms, restrooms, guest facilities, offices and the leader’s suite was completed by SOM and inspired by the building’s technical achievements and the dual influences of regional culture and heritage.
Please Note:- If you like this article, Don’t forget to share in social media, and also give your valuable comments. Thanks for Reading my Articles.

