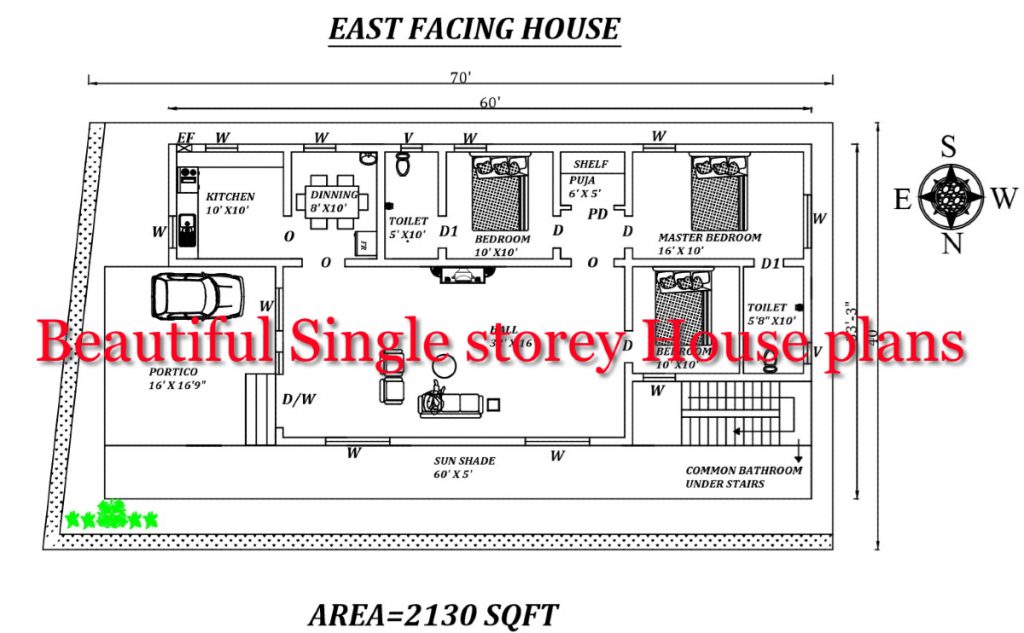In this article you get beautiful single storey house plan drawings. You can download those home plan drawings Autocad DWG files from Cadbull.com.Various land sizes of house plans are available on that website. By clicking the given link you can download those drawing.
47’X46′ South Facing Home Plan Drawing
The above AutoCAD Drawing showing of 47’X46′ 2BHK South Facing Home Plan As per Vastu Shastra. The Buildup Area of this Plan is 1295 Sqft. This house plan drawing file shows a two-bedroom where Master bedroom in the southwest direction with the attached toilet in the west direction.
Children’s bedroom in Northwest with the attached toilet in the west direction. kitchen is in the southeast direction and the dining near the kitchen is in the east direction. The Puja room is in the west. And the living room is placed in the northeast direction.
Advertisement
The road is available in the south direction. You can download this AutoCAD Drawing DWG file by clicking the following link https://cadbull.com/products/detail/153177 .
24’X45’Beautiful House Plan Drawing
The AutoCAD 2D DWG Drawing wonderful 2BHK house plan drawing. In this house plan, two bedrooms with attached toilet are available. Also, the kitchen comes dining and living room is given near the kitchen. The drawing room is kept in the entrance side with two side openings. Car parking also available in the entrance area. The backside of the house wonderful garden area is allotted. If you like this drawing You can download this diagram AutoCAD DWG file format from the cadbull website by clicking the following link. https://cadbull.com/detail/162663/120-Sq-Yd-House-Plan-(Ground+1st-Floor)
Amazing twin House Plan Drawing with furniture
The 2D DWG AutoCAD Drawing shows the amazing single storey house plan 3BHK house plan drawing. In this house plan, there are two twin houses are available. Both the house’s room facilities and room sizes look the same. In this house plan drawing three bedrooms are available.
The common toilet is placed near the bedrooms. Also, the kitchen, dining, and foyer area is available in this drawing. For both houses the drawing room also available in this diagram. If you like this drawing You can download this diagram AutoCAD DWG file format from the cadbull.com website by clicking the following link. https://cadbull.com/detail/162556/3-BHK-House-Plan-With-Furniture-Space-Planning-AutoCAD-File
Advertisement
Check this Book:– You can check this book named “2BHK South Facing House Plans As Per Vastu Shastra” In this book you get various land sizes of South facing house plans as per vastu Shastra. Click the hyperlink to purchase this book
54′ X 84′ Floor Plan And Furniture Drawing
The Architectural CAD Drawing contains 54’X84′ two-bedroom with attached toilet house plan drawing. In this plan, Kitchen, Dining room, Storeroom, Drawing room, Lounge, Lobby, car parking are available. The curved staircase is available inside the house.
Also, the outside lawn is given in this drawing. If you like this drawing You can download this diagram AutoCAD DWG file format from the cadbull.com website by clicking the following link
Advertisement
Also,Check this website:- You Get various land sizes of House Plans, CAD Blocks, Interior and exterior designs, other Civil drawings, and more in AutoCAD DWG file format at www.cadbull.com.The world’s Largest 2D CAD Library.
House plans as per Vastu Shastra Book
This book is all about House Plans as per Vastu Shastra with a detailed explanation of the house plans and included Vastu tips. This book contains 80 variety of house plan Pictures and ideas about how to make a house plan as per Vastu Shastra. And this book covers around 400 Sqft to 6000 Sqft land area of house plans and main door facing in all four directions.
As per Vastu Shastra’s main door Facing East and North direction is so good which gives a more wealthy and healthy life, in this book, the maximum number of house plans contains the main door facing towards east and north direction and in few plans main door facing west and south direction. Buy this book on Amazon Now.
Advertisement
Thank you so much for reading my article, you can check my recent Article named “Various type of staircase design” In this Modern world, civil engineers and Architects creating new types of building designs. The staircase takes one of the major parts to make the building beautiful. Here we will look out the various types of wonderful staircases design.

