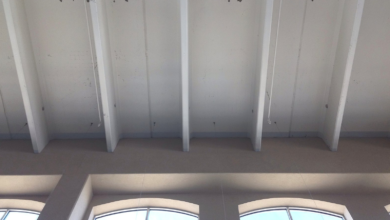Precast Concrete Panel System, Construction Technique.

Construction plays an important role in economic development with many effects on other sectors of the country’s economy. The growth of the construction industry has accelerated with the introduction of new construction and new technologies. Pre-casting concrete technology is widely used by many countries around the world, making it one of the most cost-effective and quality monitoring systems. Here we talk about the topic of the precast concrete panel system, construction technique.
Benefits of the Precast panel construction
The Precast panels can be designed to handle structural building loads, reducing the need for other structural components, which reduces overall costs. The efficient production of precast panels provides both cost and time savings for the end-user. The quick installation offers significant operational efficiency as you do not have to wait for the panels to get stronger. In addition, precast panels are not affected by the weather.
Tightly controlled processes and the plant environments ensure the quality and the uniformity of the panels to the highest standards. It has exceptional longevity and is never at risk of deterioration, loss of strength or degradation due to exposure to sunlight or freezing temperatures.
Advertisement
The excellent insulation properties of precast panels provide an important advantage in industrial and commercial applications. It is made from natural ingredients and is non-toxic and environmentally safe.
The panels can be mounted on a stainless steel frame, saving you considerable time compared to the use of other materials.

Comparing to the other methods, the precast method consumes less time. Manufactured goods and elements are timely delivered and placed on site. This reduces unnecessary handling and equipment applications. This allows other businesses to do more work. The faster it accelerates construction time. Very economical with fewer disturbances helps you finish the work in mode.
Other advantages are fitted with electrical pipework already on the precast walls and slabs. Plastering work for the pre-cast elements is not required, that is Looks and finishes are good.
Advertisement
Check this website:- You Get various land sizes of House Plans, CAD Blocks, Interior and exterior designs, other Civil drawings and more in AutoCAD DWG file format at www.cadbull.com.The world Largest 2D CAD Library.

Precast Concrete
Precast concrete offers durable, flexible solutions for floors, walls and even roofs in every type of domestic construction, from individual huts to multi-story apartments. The high initial simulated energy of concrete can be offset by its extended life cycle (up to 100 years) and its high potential for reuse and displacement.
Common production methods include tilt-up (poured on-site) and precast (poured on-site). Each method has its advantages and disadvantages and the choice is determined by site access, local booking facilities required decisions and design requests.
Check this Book:- If you need “House Plan As Per Vastu Shastra” Check this book which contains 500 house plans. Various land area and all 4 directions facing house plans are available. Buy this book on Amazon now. Click on the hyperlink text to view the details of the book.

Disadvantages of precast concrete panel
In this precast concrete panel, each group variant (especially openings, bracing inserts, and lifting inserts) calls for complex, specialized engineering design. This is often more expensive than the alternatives (reduced construction times can be offset by earlier access to businesses and simplified completion and installation of services).
Building services (electricity, water and gas stations; routes and pipelines) must be accurately shipped and then added or replaced. Extensive planning and layout are required during the design phase when plumbing and electrical businesses are not usually involved. Erection requires special equipment and trades. It has high embodied energy.
Advertisement
Thank you so much for reading my article. I hope this article is useful to you. You can also read my recent article “Cadbull.com, Useful website for Civil Engineers and Architects”.





One Comment