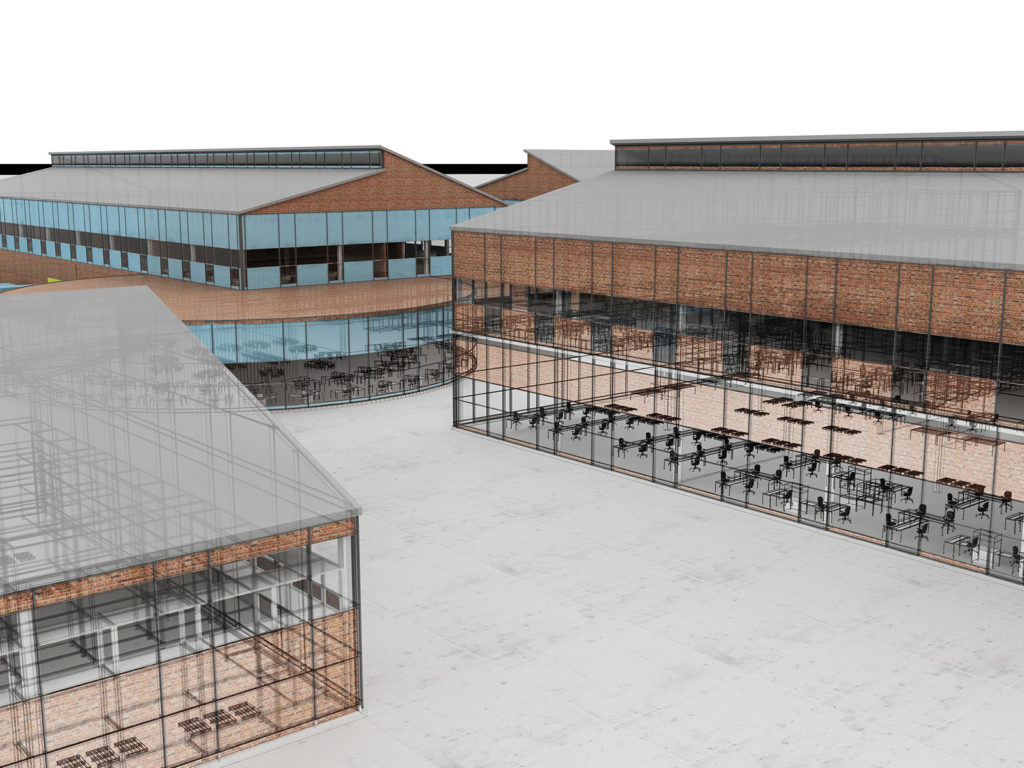BIM services are gaining a lot of popularity among the architects, engineers, design firms and contractors. Moreover the home builders, developers and the construction companies. They are adopting BIM technology to a great extent. The core BIM expertise includes modeling, visualization, site logistics, clash coordination, quantity take-off, shop drawings and digital fabrication. Besides, many opt for spool drawings, model conversion from laser scanning, facilities management, construction documentation and lots more stuff. Expert BIM engineers work on numerous code platforms. Such as Revit, Bentley, AutoCAD, Ecotect Analysis, NavisWorks, Civil 3D, Pro/Engineer, Tekla Structure, SolidWorks, Point Cloud, Cadpipe, A-360 Collaboration, ETAP, Lux Level Calculation, 3DS Max, Photoshop, Bluebeam and many others.
CONSTRUCTION SEQUENCING THROUGH BIM SERVICES
Now, what will you do if you want to review your construction sequencing? What are the benefits you will get by opting for 4D BIM and how the 4D building simulation will work for your project?
Let’s check out the benefits and the process of working of bim services and 4D construction simulation.
POWERFUL VISUALIZATION
Benefits – 4D simulation will provide you a powerful visualization of the construction process. This improves the coming up with and management of your construction method. Besides, you can opt for effective bidding presentation and can streamline the productivity of your building. This helps to reduce the cost and error in construction and executes your construction process competently before clients. Furthermore, you can get effective logistics management and competent space utilization of your construction site.
FORECAST PROBLEM
Advertisement
In addition, 4D BIM helps you to forecast problems before the beginning of construction and get a better understanding of project milestones. If you want, you can also plan phase occupancy in renovation and can successfully resolve all space conflicts. As a result, you can get effective project and risk management and can coordinate detailed building operations. Hence, observation arrange and chase the particular progress of your construction become easier.
Work Process – Now, you must be interested to know at this stage how the 4D phasing works for your building? 4D is actually the extension of 3D with time. It helps all the project participants like the architects, designers, contractors as well as the owners to visualize the whole series of construction event and understand the progress of your construction workflow throughout the lifetime of your project. The construction sequencing or the schedule gets joined to the BIM model for showing the sensible simulation of construction sequence in associate degree animated video. You can compare the planned and the actual construction schedule throughout the project lifecycle based on the 4D BIM presentation.
BIM SERVICES SUPPORT OF YOUR CONSTRUCTION AND PLANNING
Explore 4D simulation for the support of your construction planning. It evaluates the impact of your proposed design on construction schedule and work process. In general, Autodesk Revit and Navisworks Manage are used to create a workflow to help you plan your building operations by identifying potential problems and assessing alternatives. If you make use of BIM Services, you will be able to simulate your construction activities in a planned way through clash detection, construction schedule improvement, material tracking and supply chain management. Seek one of the best BIM service providers, choose 4D phasing and get better understanding of your project milestones.

